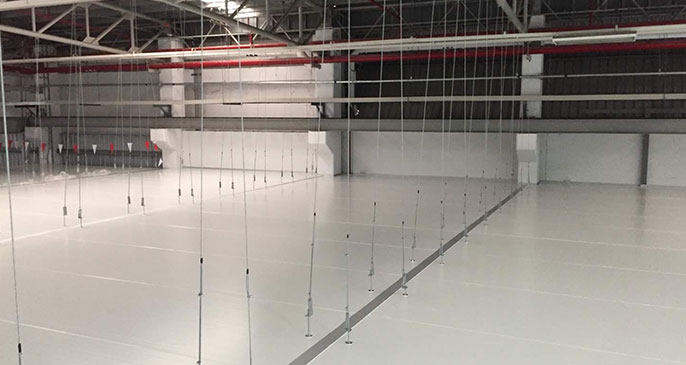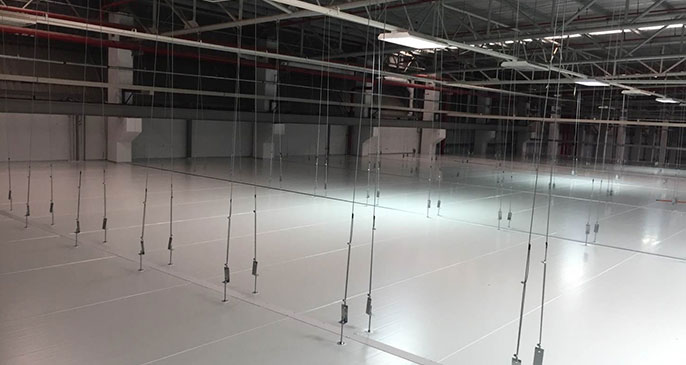Wall panels shall be self supporting unless specified otherwise. Ceiling panels shall be supported from the main building structure. Please check load/span tables for design and consideration of numbers and distances of supports. Designers should also consider some aspects such as panel weight, working loads, and panel movement from imbalance pressure, when designing main building structure. Roof panels shall be held down to the structural purlins fixed by screws or other materials if required.


Consideration criteria for Ceiling Apertures Installation
Ceiling apertures can cause differences to load span calculations. Apertures would obviously affect the structural strength of the panels. All apertures through wall and ceiling panels for refrigeretion, electrical or plumbing lines, etc. shall be vapour sealed with appropriate materials.


